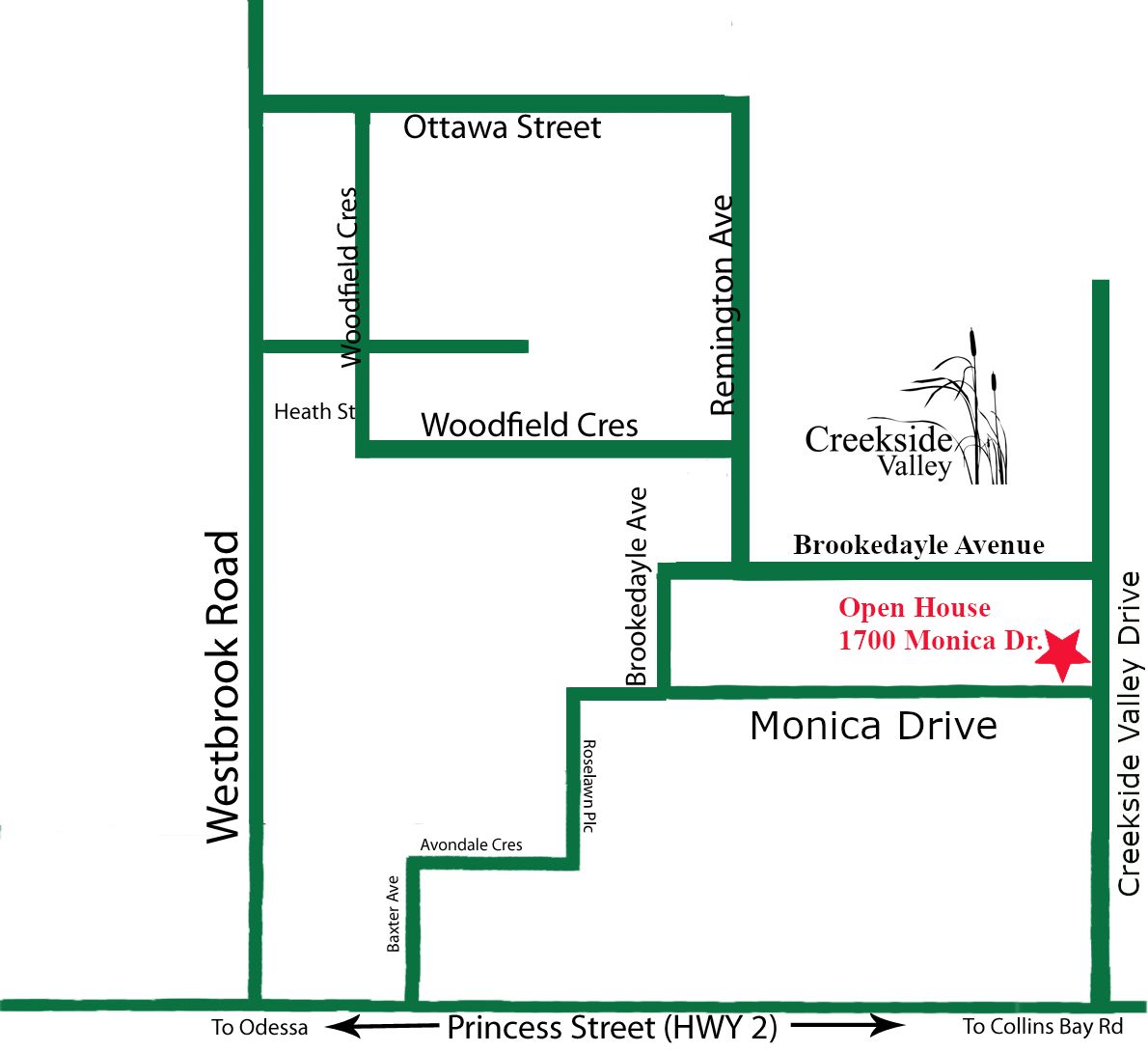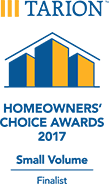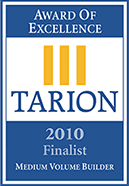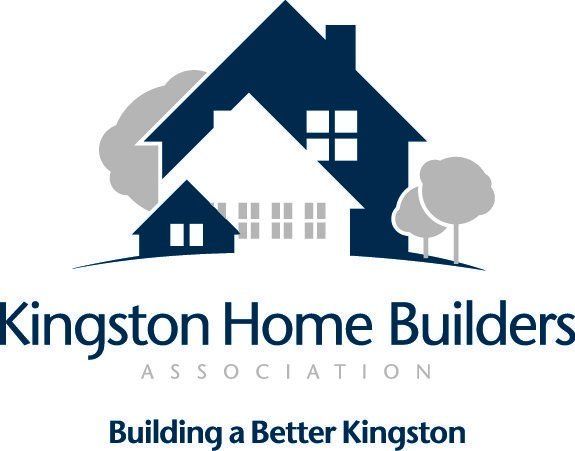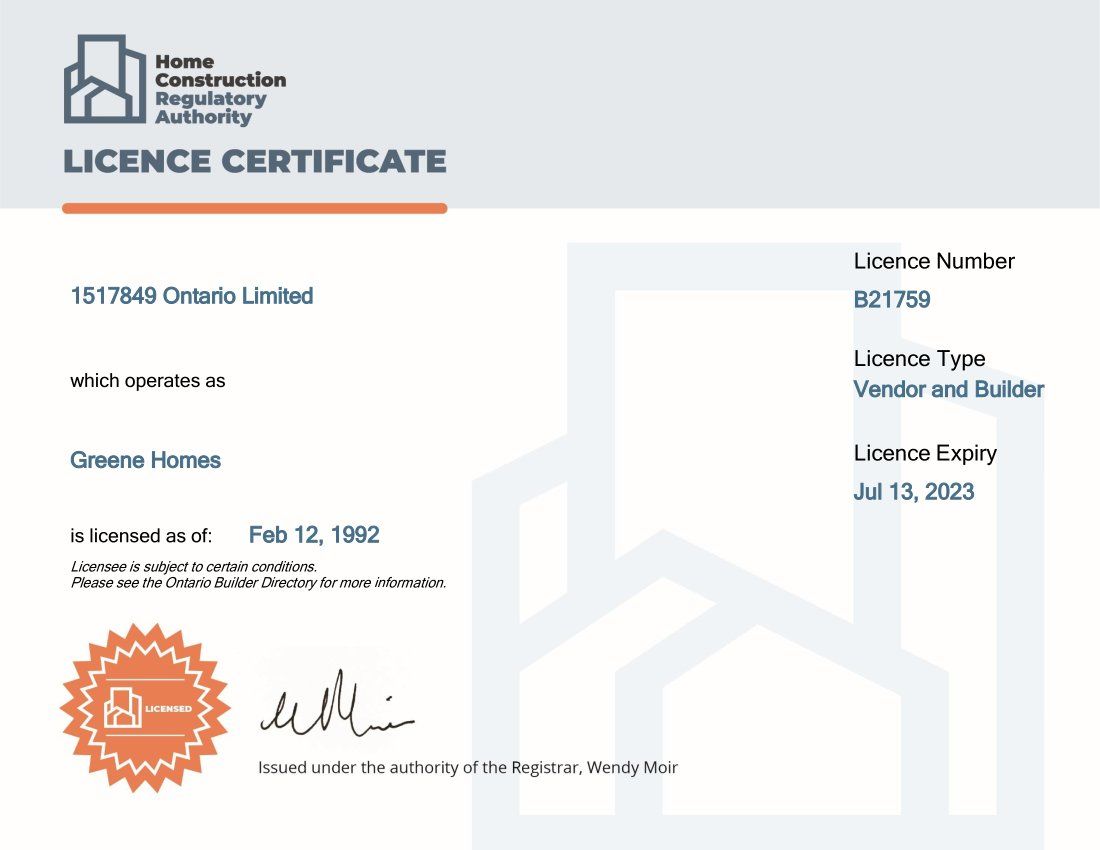Opal - Right
1355 Woodfield Cres
Lot E11, Creekside Valley
New Price $609,900.00
net HST included
DESCRIPTION
The Opal Right is located on a premium luxury semi-detached look-out lot with extra deep yard, in CREEKSIDE VALLEY PHASE E. The Opal right is 1715 sq ft and features 3 bedrooms, 2.5 baths. The primary bedroom is located at the front of the home with a large walk-in closet, ensuite bath with one-piece shower unit, separate tub and double sink vanity. The kitchen features an island with eating bar, quartz countertops, elevated upper cabinets and deeper fridge upper with gable and built in pantry closet. The mud/laundry room is located on the main floor. Expected completion date is Spring 2024.
Features included in this home:
-Energy Star Qualified.
-Upgraded exterior features.
-Triple pane casement windows throughout main & second floors.
- 9ft ceilings on main floor.
-triple sill plate for added basement height.
-Spray foam insulation on exterior poured basement walls, under basement slab, exterior rim joist area and in garage ceiling where living space is above.
-Level V Luxury Vinyl plank in main floor living areas.
-Level V Luxury Vinyl tile in foyer, mud/laundry room, ensuite & main bath.
-Kitchen Cabinetry with elevated upper cabinets, deep fridge upper & gable, island with breakfast bar (as per plan).
-Level I quartz countertops with undermount sinks in kitchen & all baths.
-Vanity cabinets in bathrooms with chrome fixtures.
-Swing doors with lever handles throughout.
-Waterproof foundation coating with a lifetime limited warranty.
-Architectural self-sealing asphalt roof shingles with a limited lifetime warranty.
-Drywall on exterior basement walls.
-1 egress window in basement.
-Electrical outlets on exterior basement walls.
-Basement bath rough-in (A.B.S) included.
-Designer primary bedroom ceiling.
-One piece bathtub & shower enclosure with roof cap.
-Spruce plywood sub floors that are nailed, glued & screwed.
-Homes complete with full eavestroughing.
-8Ft high insulated & pre-finished garage door.
-Air conditioner.
-paved driveway.
* E&O.E. March 26, 2024 Not holding offers, agents 2.5% commission. Rendering is artist concept only. Actual elevation may vary. Some items shown may be available at extra cost.
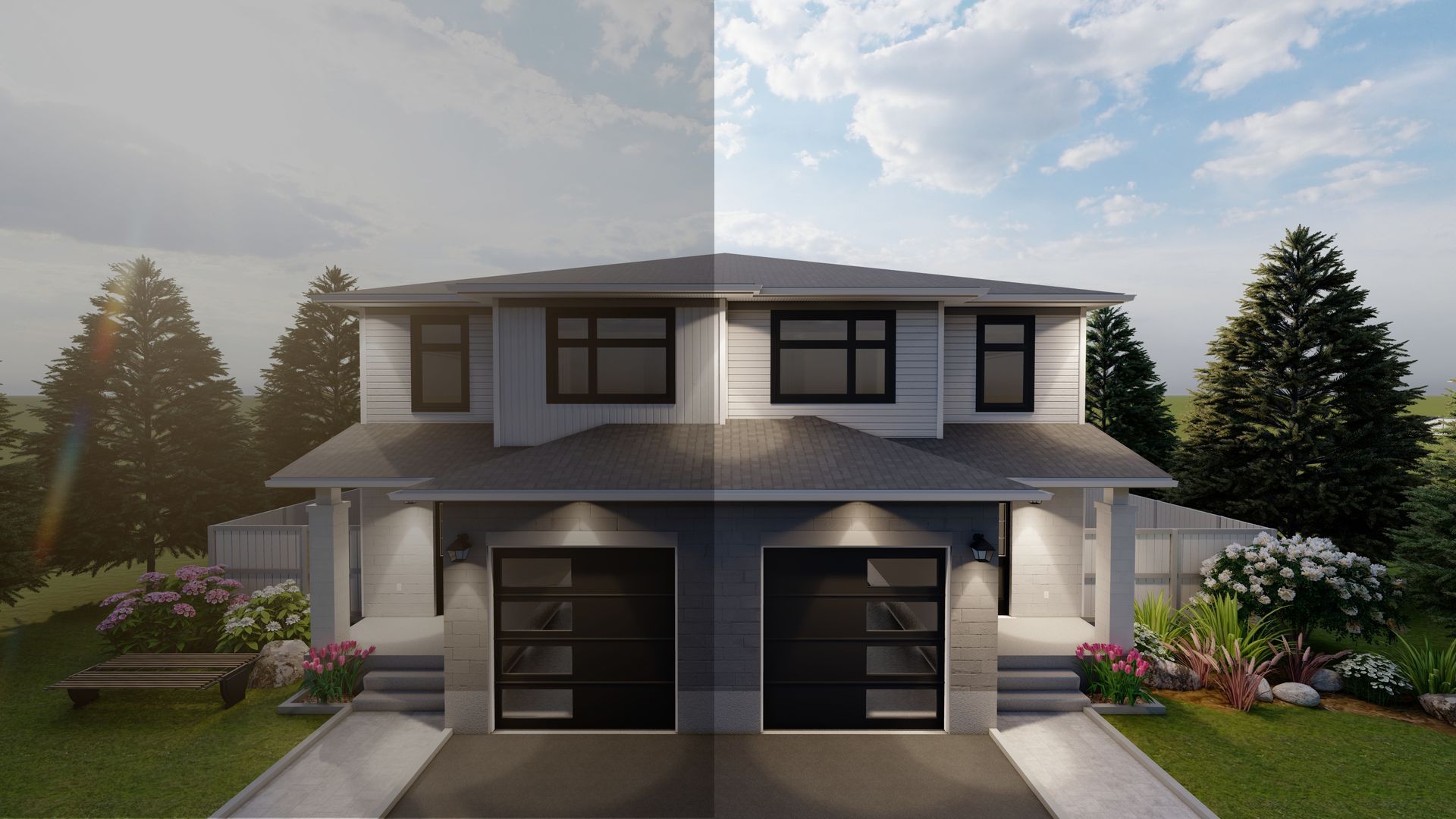
Slide title
Write your caption hereButton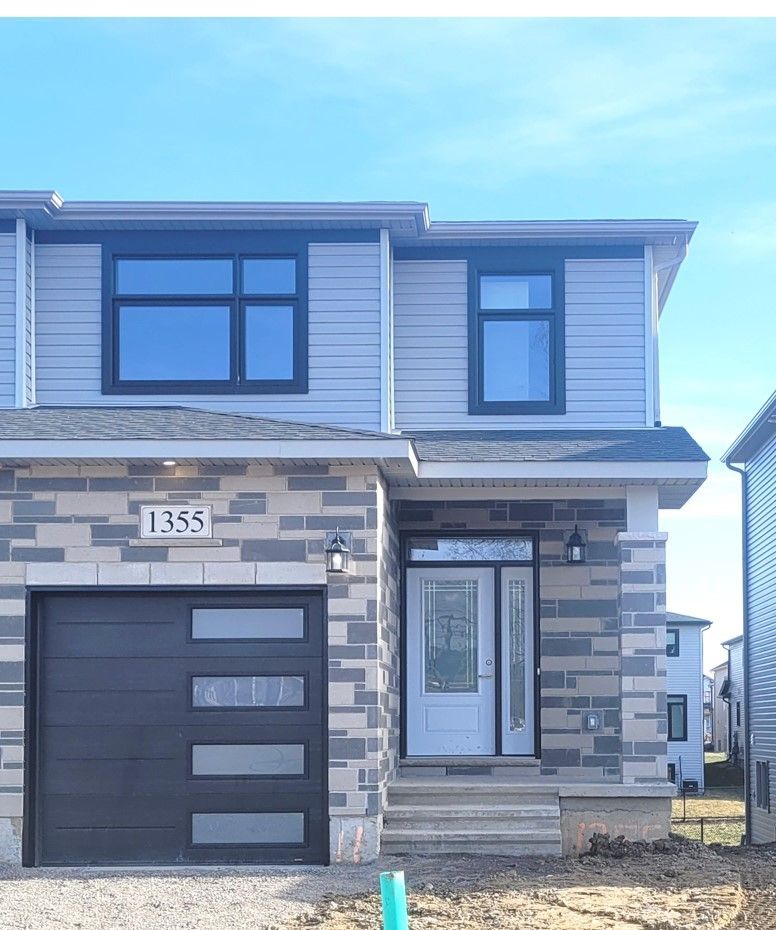
Slide title
Write your caption hereButton
Sq Ft: 1715
3 Bedrooms
2.5 Bathrooms
CONTACT SALES
Holly Henderson
Broker of Record
RE/MAX Service First Realty Inc., Brokerage*
*Independently owned and operated
821 Blackburn Mews Kingston, ON
Office: 613-766-7650
Cell: 613-539-0300
Mike Côté-DiPietrantonio
Sales Representative
RE/MAX Finest Realty Inc., Brokerage*
*Independently owned and operated
1329 Gardiners Rd, Unit 105 Kingston, ON
Office: 613-389-4500
Cell: 613-876-1328
OPEN HOUSE
1700 Monica Drive, Kingston K7P 0T1
Every Saturday & Sunday 2-4pm or by appointment.
