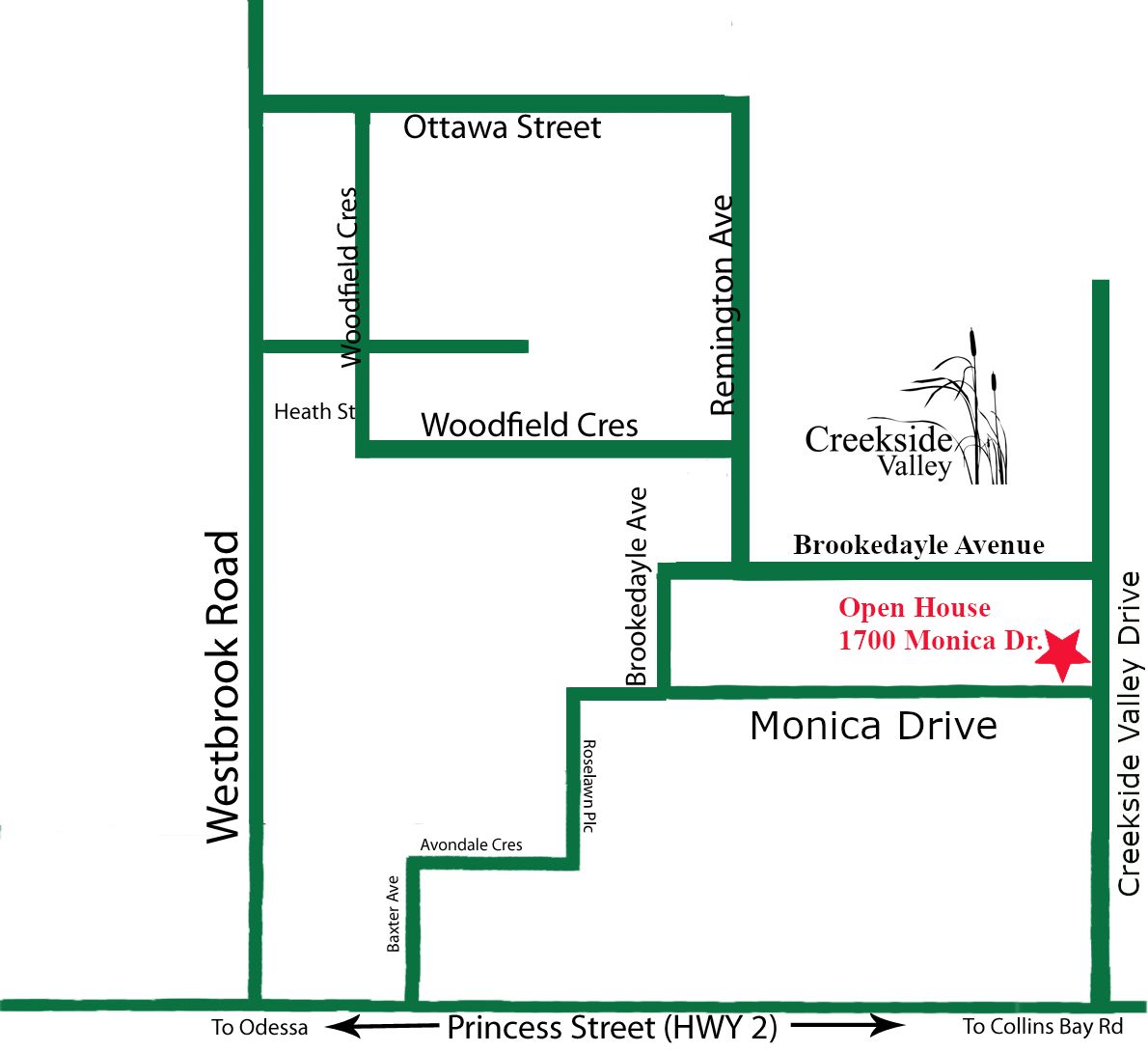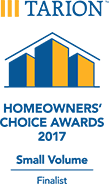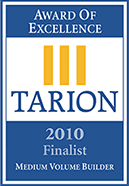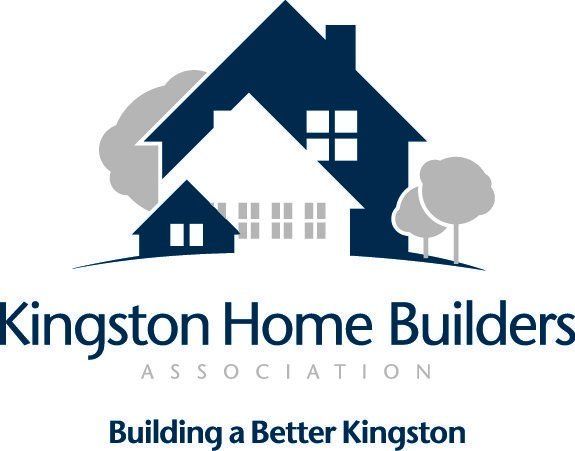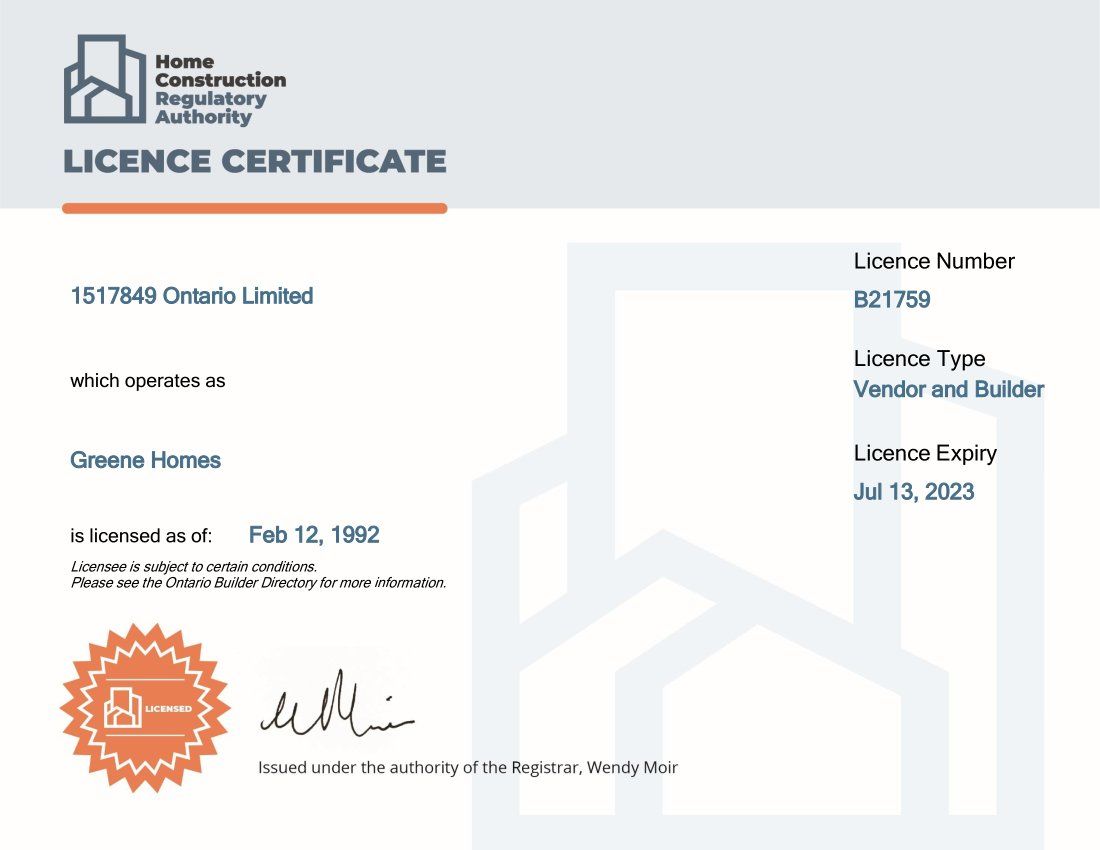Wren (Elevation A)
1704 Monica Drive
Lot D13, Creekside Valley
$799,534.00
Net HST Included
DESCRIPTION
Discover your new haven in Creekside Valley, Kingston! Presenting the Wren model: a stunning two-story, 1790-square-feet home designed for modern comfort and style on a 42' lot. Step inside to experience luxury at its finest. The spacious interior boasts exquisite luxury vinyl plank flooring throughout, offering both elegance and durability. The heart of the home is the kitchen, featuring a grand 6ft island perfect for entertaining or family gatherings. With a well-appointed pantry, elevated upper cabinets, cookware drawers, upgraded Quartz countertops, soft close hinges & tiled backsplash, meal preparation becomes a joy.
The expansive great room invites relaxation and cozy moments, providing the ideal space for creating cherished memories. Chic black faucets and handles add a touch of sophistication and modernity. Retreat to the indulgent primary suite featuring a lavish 6ft ensuite shower and convenient double sinks in the ensuite bath. Pamper yourself in style and comfort. This meticulously designed home encompasses three bedrooms, offering versatility and space for your needs. Experience the allure of this Wren model home—where functionality meets luxury. Don't miss the opportunity to make this dream residence your own! Construction is expected to be complete Spring 2024.
Features included in this home:
-Energy Star Qualified.
-Upgraded exterior features.
-Triple pane casement windows throughout main & second floors.
- 9ft ceilings on main floor.
-9ft basement walls.
-triple sill plate for added basement height.
-Spray foam insulation on poured basement walls, under basement slab, rim joist area and in garage ceiling where living space is above.
-8 interior LED potlights.
-Custom paint colour.
-Level V luxury vinyl plank on main floor, laundry room & finished bathrooms.
-Level III Cabinetry with elevated upper cabinets, deep fridge upper & gable, large island with breakfast bar, cookware drawers, soft close hinges & a built in pantry closet.
-Tiled backsplash in kitchen.
-Upgraded Level II Quartz countertops with undermount sinks in kitchen & all baths.
-Level III cabinetry in bathrooms.
-Upgraded Black faucets in kitchen & baths.
-Swing doors with black lever handles & hardware throughout.
-Waterproof foundation coating with a lifetime limited warranty.
-Architectural self-sealing asphalt roof shingles with a limited lifetime warranty.
-Drywall on exterior basement walls.
-1 egress window in basement.
-Electrical outlets on exterior basement walls.
-Basement bath rough-in (A.B.S) included.
-Designer primary bedroom ceiling.
-One piece bathtub & shower enclosure with roof cap in main bathroom.
-One piece 6ft shower unit with roof cap and glass shower door in ensuite bathroom.
-Spruce plywood sub floors that are nailed, glued & screwed.
-Homes complete with full eavestroughing.
-8Ft high insulated & pre-finished garage door.
-Air conditioner.
-paved driveway.
*Actual elevation may vary. E&O.E. December 18, 2023.

Slide title
Write your caption hereButton
Slide title
Write your caption hereButton
Sq Ft: 1790
3 Bedrooms
2.5 Bathrooms
CONTACT SALES
Holly Henderson
Broker of Record
RE/MAX Service First Realty Inc., Brokerage*
*Independently owned and operated
821 Blackburn Mews Kingston, ON
Office: 613-766-7650
Cell: 613-539-0300
Mike Côté-DiPietrantonio
Sales Representative
RE/MAX Finest Realty Inc., Brokerage*
*Independently owned and operated
1329 Gardiners Rd, Unit 105 Kingston, ON
Office: 613-389-4500
Cell: 613-876-1328
OPEN HOUSE
1700 Monica Drive, Kingston K7P 0T1
Every Saturday & Sunday 2-4pm or by appointment.
