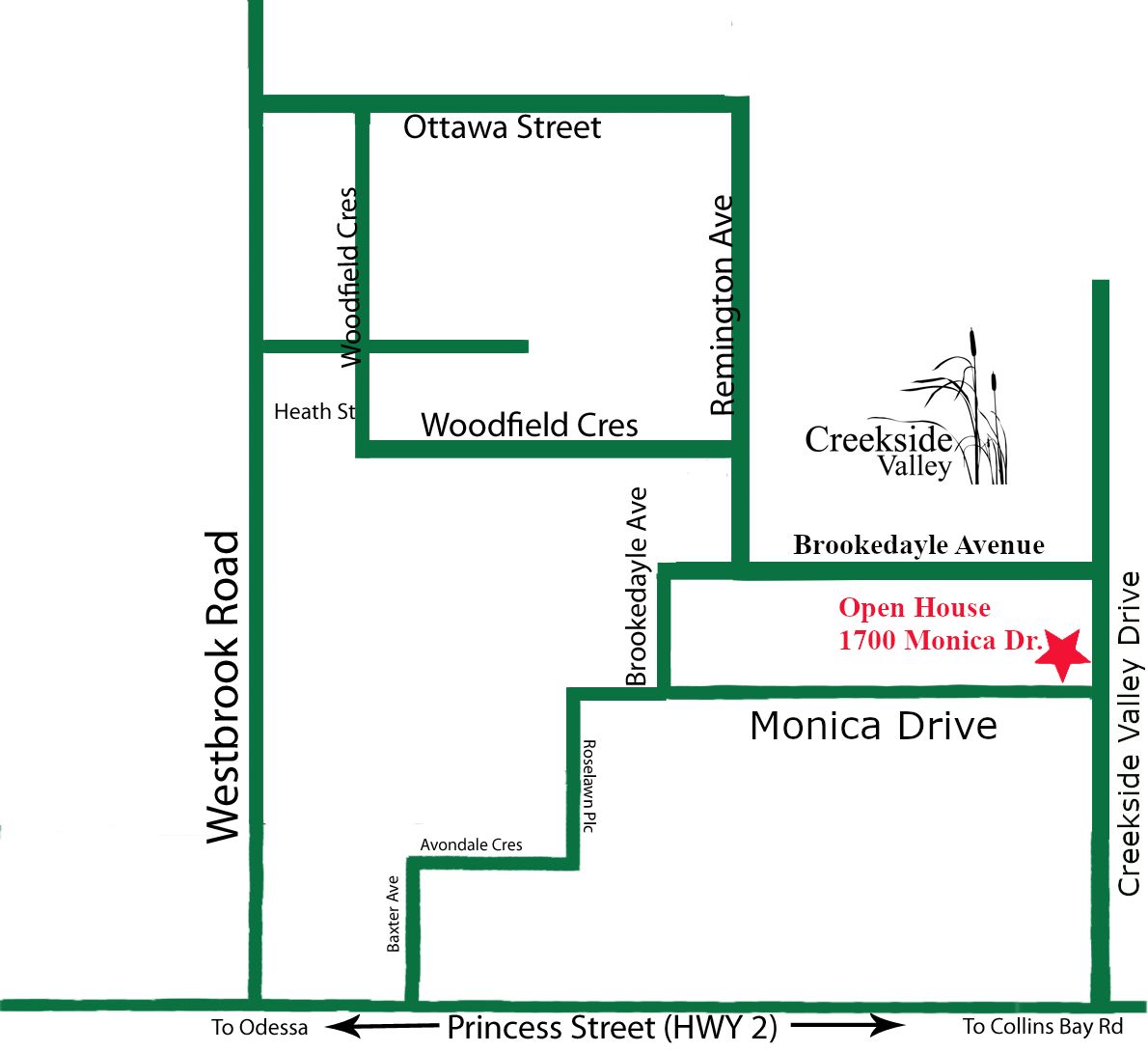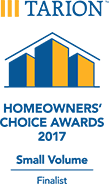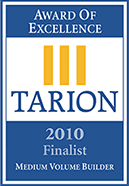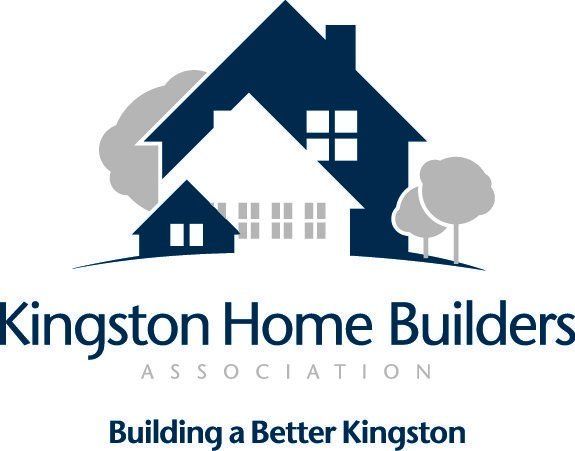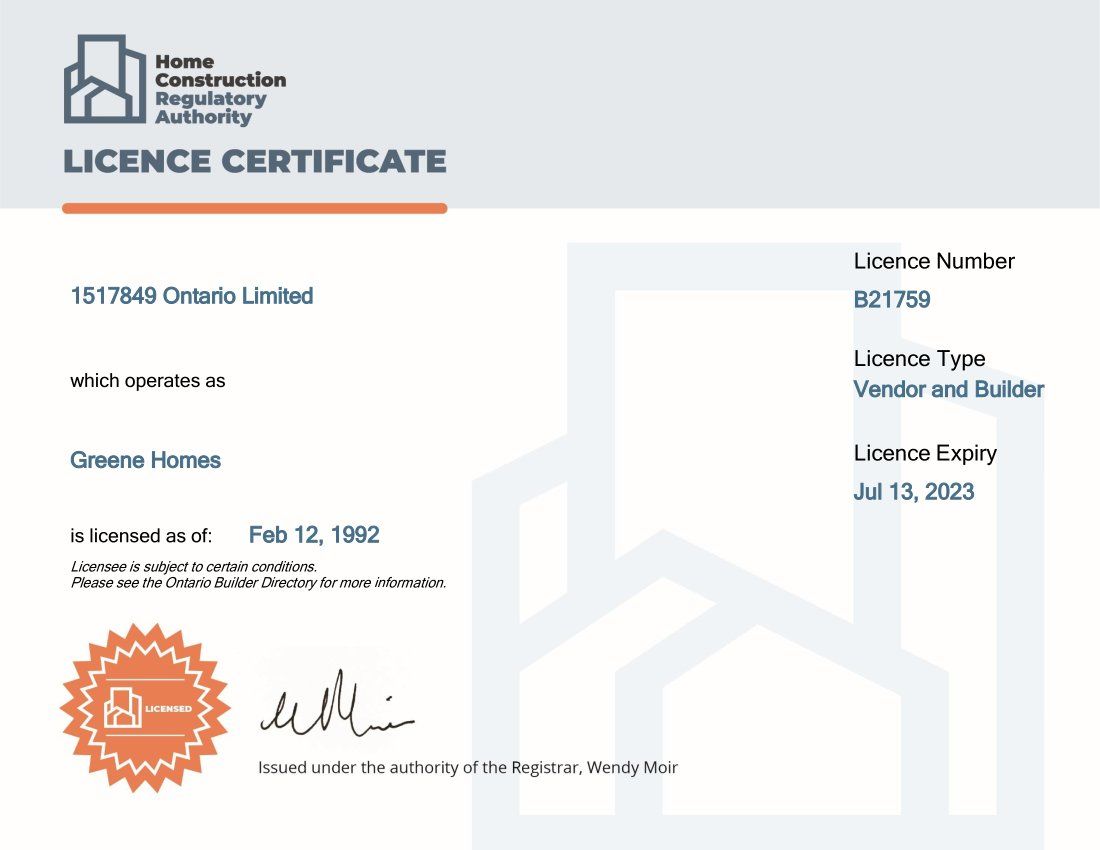Bluebird
1316 Turnbull Way
Lot E26, Creekside Valley
$729,571.00
net HST included
DESCRIPTION
Welcome to your dream home! This stunning, modern two-storey "BLUEBIRD" model located in Creekside Valley, offers a spacious and open concept main floor, perfect for contemporary living. With a total area of 1620 square feet, this home provides a comfortable and stylish environment for you and your family.
Main Floor Highlights:
Open concept design: The main floor boasts a seamless flow between the living area, kitchen, and dining space, creating an inviting and inclusive atmosphere for gatherings and entertaining.
Stylish kitchen with island: The well-appointed kitchen features a central island, elevated upper cabinets, Quartz countertop with undermount sink & fridge upper cabinet with gable, cookware drawers, soft close hinges. The island not only adds functionality but also serves as a convenient spot for casual dining and socializing.
Great room: The great room is the heart of the home, showcasing a cathedral ceiling that adds a touch of grandeur and elegance to the space.
Second Floor Features:
Primary bedroom retreat: Upstairs, you'll find a spacious master bedroom that offers a private sanctuary for relaxation. Enjoy your own oasis away from the hustle and bustle of daily life. The primary ensuite bathroom featuring double sinks, a 5' one piece shower unit with sliding glass door. This luxurious touch provides convenience and personal space for you and your partner.
The second floor also houses two additional bedrooms, perfect for accommodating family members, guests, or creating a home office or hobby room.
Don't miss the opportunity to make this modern two-storey home yours! Experience the comfort, style, and convenience it offers. Contact us today to schedule a viewing and start envisioning your life in this beautiful home.
Available Spring 2024.
Standard Features included in this home:
-Energy Star Qualified.
-Upgraded exterior features.
-Triple pane casement windows throughout main & second floors.
- 9ft ceilings on main floor.
-triple sill plate for added basement height.
-Spray foam insulation on exterior poured basement walls, under basement slab, exterior rim joist area and in garage ceiling where living space is above.
-Luxury vinyl plank on main floor.
-Luxury Vinyl tile in finished baths.
-Kitchen Cabinetry with elevated upper cabinets, deep fridge upper & gable, large island with breakfast bar (as per plan), cookware drawers, soft close hinges.
-Level I stone countertops with undermount sinks in kitchen & all baths.
-Cabinetry in bathrooms with soft close hinges.
-Swing doors with lever handles throughout.
-Waterproof foundation coating with a lifetime limited warranty.
-Architectural self-sealing asphalt roof shingles with a limited lifetime warranty.
-Drywall on exterior basement walls.
-1 egress window in basement.
-Electrical outlets on exterior basement walls.
-Basement bath rough-in (A.B.S) included.
-Designer primary bedroom ceiling.
-One piece bathtub & shower enclosure with roof cap.
-Spruce plywood sub floors that are nailed, glued & screwed.
-Homes complete with full eavestroughing.
-8Ft high insulated & pre-finished garage door.
-Air conditioner.
-paved driveway.
* E&O.E. July 11, 2023 Not holding offers, agents 2.5% commission.

Slide title
Write your caption hereButton
Slide title
Write your caption hereButton
Sq Ft: 1620
3 Bedrooms
2.5 Bathrooms
CONTACT SALES
Holly Henderson
Broker of Record
RE/MAX Service First Realty Inc., Brokerage*
*Independently owned and operated
821 Blackburn Mews Kingston, ON
Office: 613-766-7650
Cell: 613-539-0300
Mike Côté-DiPietrantonio
Sales Representative
RE/MAX Finest Realty Inc., Brokerage*
*Independently owned and operated
1329 Gardiners Rd, Unit 105 Kingston, ON
Office: 613-389-4500
Cell: 613-876-1328
OPEN HOUSE
1700 Monica Drive, Kingston K7P 0T1
Every Saturday & Sunday 2-4pm or by appointment.
