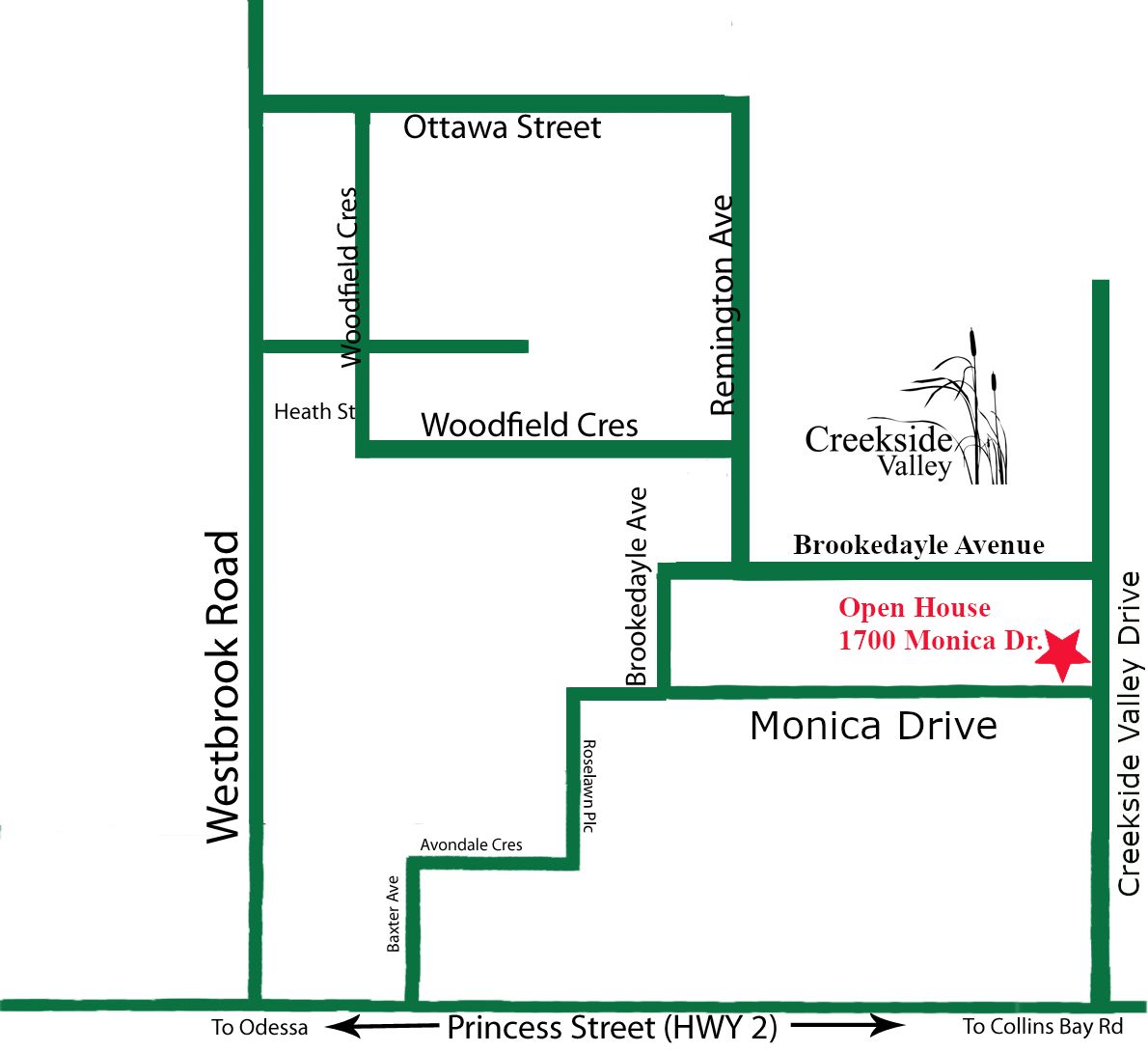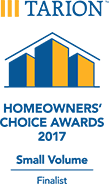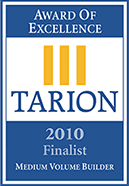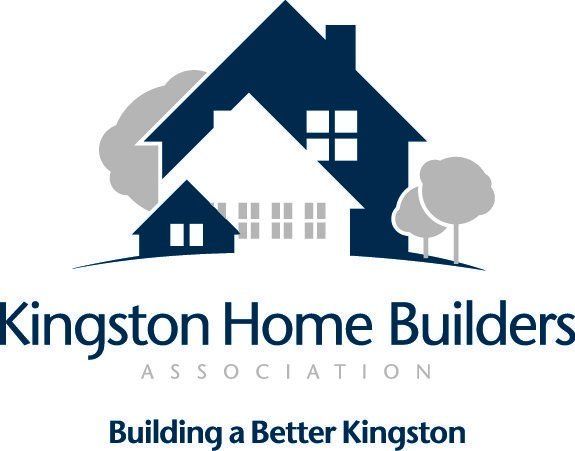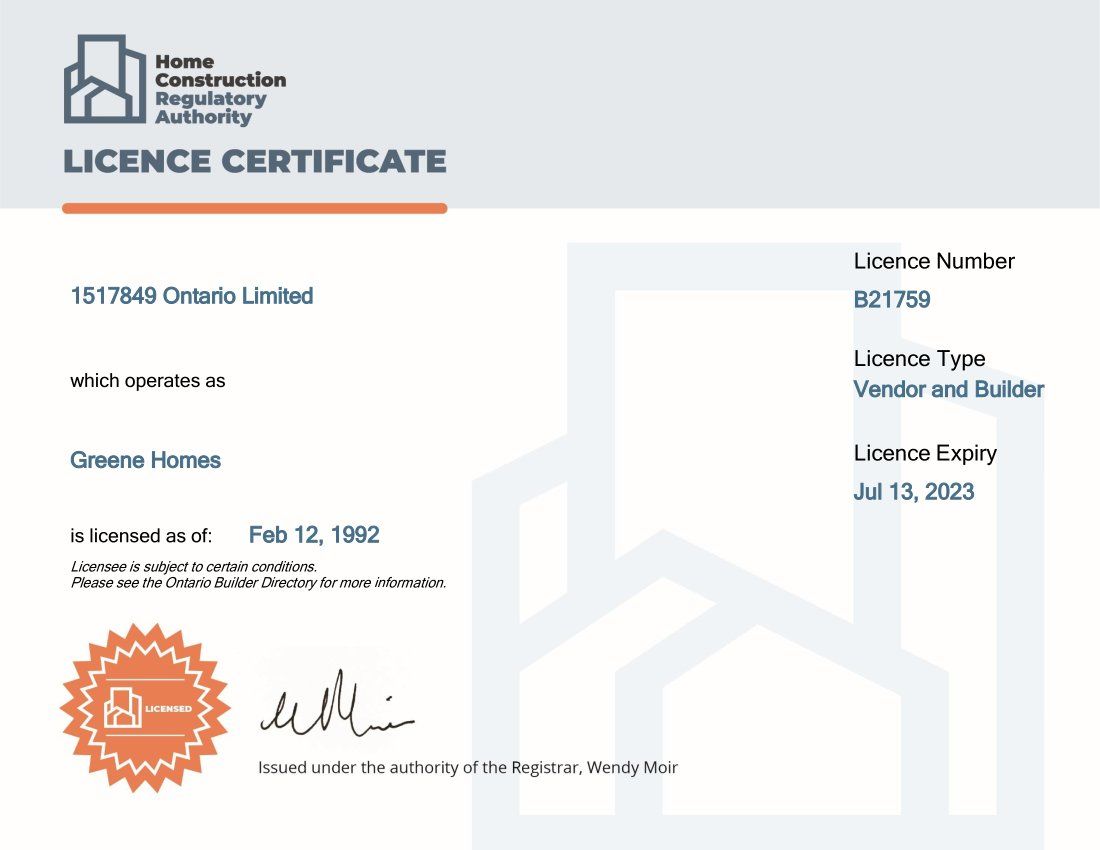Turnstone
1320 Turnbull Way
Lot E28, Creekside Valley
$765,900.00
NET HST INCLUDED
DESCRIPTION
The Turnstone is a stunning two-story home built on a 34' lot. With four bedrooms, an ensuite bathroom, a stylish kitchen with an island, main-floor laundry, and a breakfast nook with a cathedral ceiling.
As you step into the home, you'll immediately notice the open concept great room, nook & kitchen layout. The kitchen features a central island with eating bar. The ample storage space in the pantry closet make this kitchen a chef's delight. The adjacent dining nook area with cathedral ceiling seamlessly blends with the kitchen, perfect for hosting intimate dinners or larger gatherings.
Venturing upstairs, you'll discover the four generously sized bedrooms, each offering a tranquil retreat for rest and relaxation. The primary bedroom boasts an ensuite bathroom.
A side door has been added giving direct access from the exterior to the basement. A rough-in for a future basement bath, kitchen & laundry is included for future in-law or secondary suite potential.
Located in a sought-after neighborhood of Creekside Valley, this home is in close proximity to schools, parks, shopping centers, and recreation, ensuring a convenient and vibrant lifestyle.
Don't miss the opportunity to make this modern two-story residence your new home. Contact us today to schedule a viewing and experience the luxury and comfort that await you in this exceptional property.
Purchasers can still choose exterior & interior colours and materials for any items not already ordered or installed.
Standard Features included in this home:
-Energy Star Qualified.
-Upgraded exterior allowance.
-Triple pane casement windows throughout main & second floors.
- 9ft ceilings on main floor.
-triple sill plate for added basement height.
-Spray foam insulation on exterior poured basement walls, under basement slab, exterior rim joist area and in garage ceiling where living space is above.
-Luxury vinyl plank on main floor.
-Luxury Vinyl tile in finished baths.
-Kitchen Cabinetry with elevated upper cabinets, deep fridge upper & gable, large island with breakfast bar (as per plan).
-Level I stone countertops with undermount sinks in kitchen & all baths.
-Cabinetry in bathrooms.
-Swing doors with lever handles throughout.
-Waterproof foundation coating with a lifetime limited warranty.
-Architectural self-sealing asphalt roof shingles with a limited lifetime warranty.
-Side entry door at basement stairs.
-Drywall on exterior basement walls.
-1 egress window in basement.
-Electrical outlets on exterior basement walls.
-Basement bath rough-in (A.B.S) included.
-Basement sink rough-in.
-Basement laundry room rough-in.
-Designer primary bedroom ceiling.
-One piece bathtub & shower enclosure with roof cap.
-Spruce plywood sub floors that are nailed, glued & screwed.
-Homes complete with full eavestroughing.
-8Ft high insulated & pre-finished garage door.
-Air conditioner.
-paved driveway.
* E&O.E. March 26, 2024. Not holding offers, agents 2.5% commission.
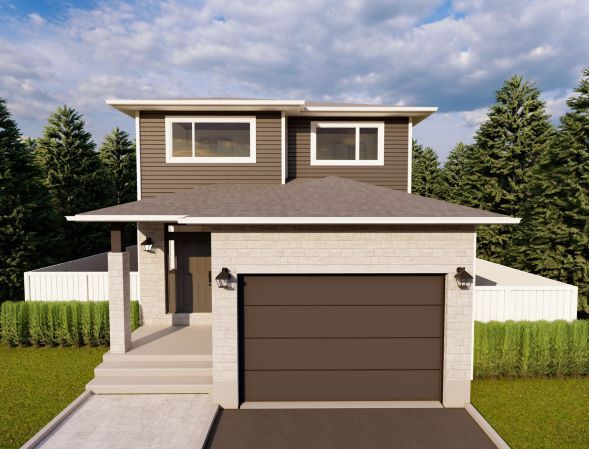
Slide title
Write your caption hereButton
Sq Ft: 2140
4 Bedrooms
2.5 Bathrooms
CONTACT SALES
Holly Henderson
Broker of Record
RE/MAX Service First Realty Inc., Brokerage*
*Independently owned and operated
821 Blackburn Mews Kingston, ON
Office: 613-766-7650
Cell: 613-539-0300
Mike Côté-DiPietrantonio
Sales Representative
RE/MAX Finest Realty Inc., Brokerage*
*Independently owned and operated
1329 Gardiners Rd, Unit 105 Kingston, ON
Office: 613-389-4500
Cell: 613-876-1328
OPEN HOUSE
1700 Monica Drive, Kingston K7P 0T1
Every Saturday & Sunday 2-4pm or by appointment.
