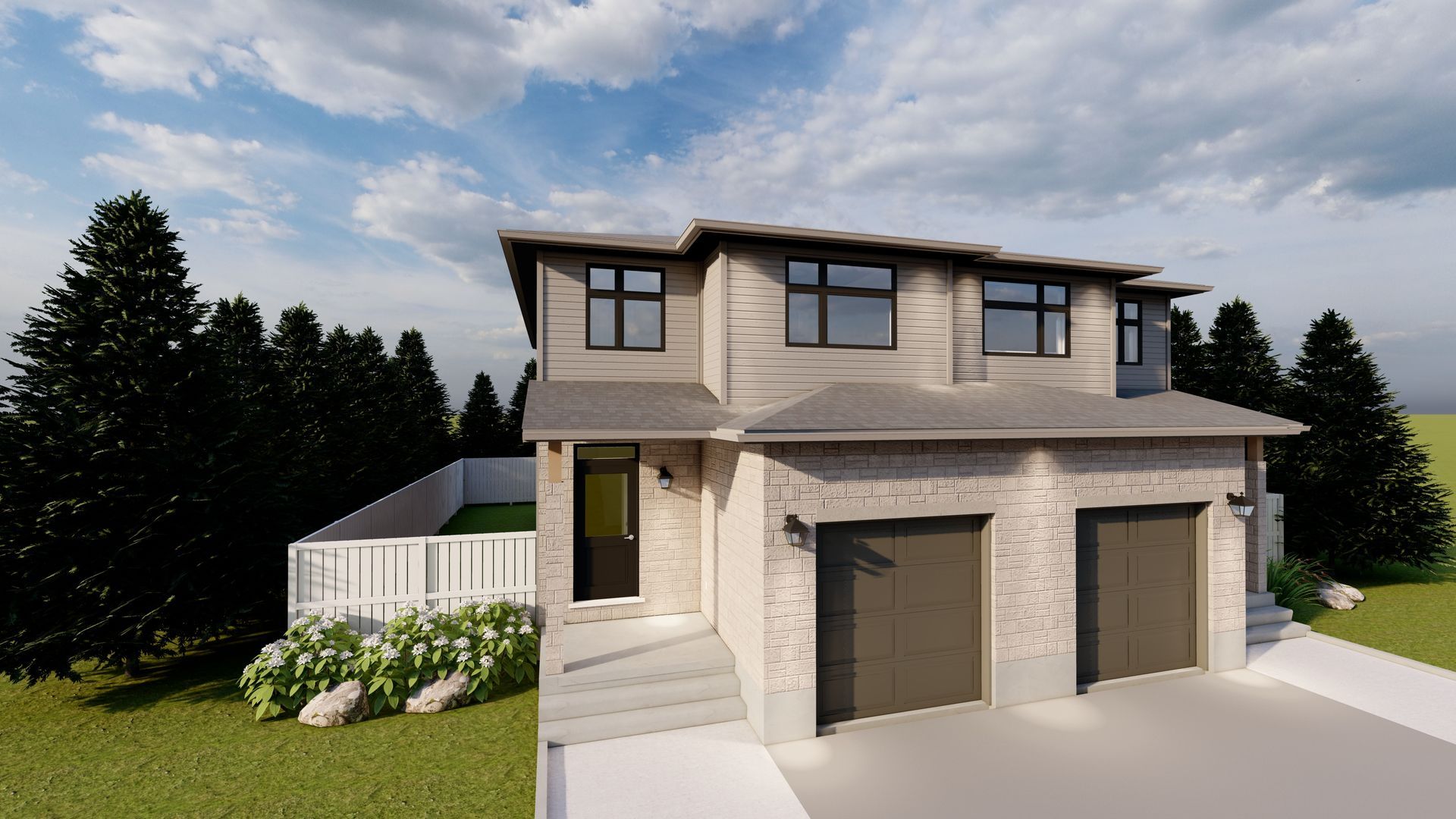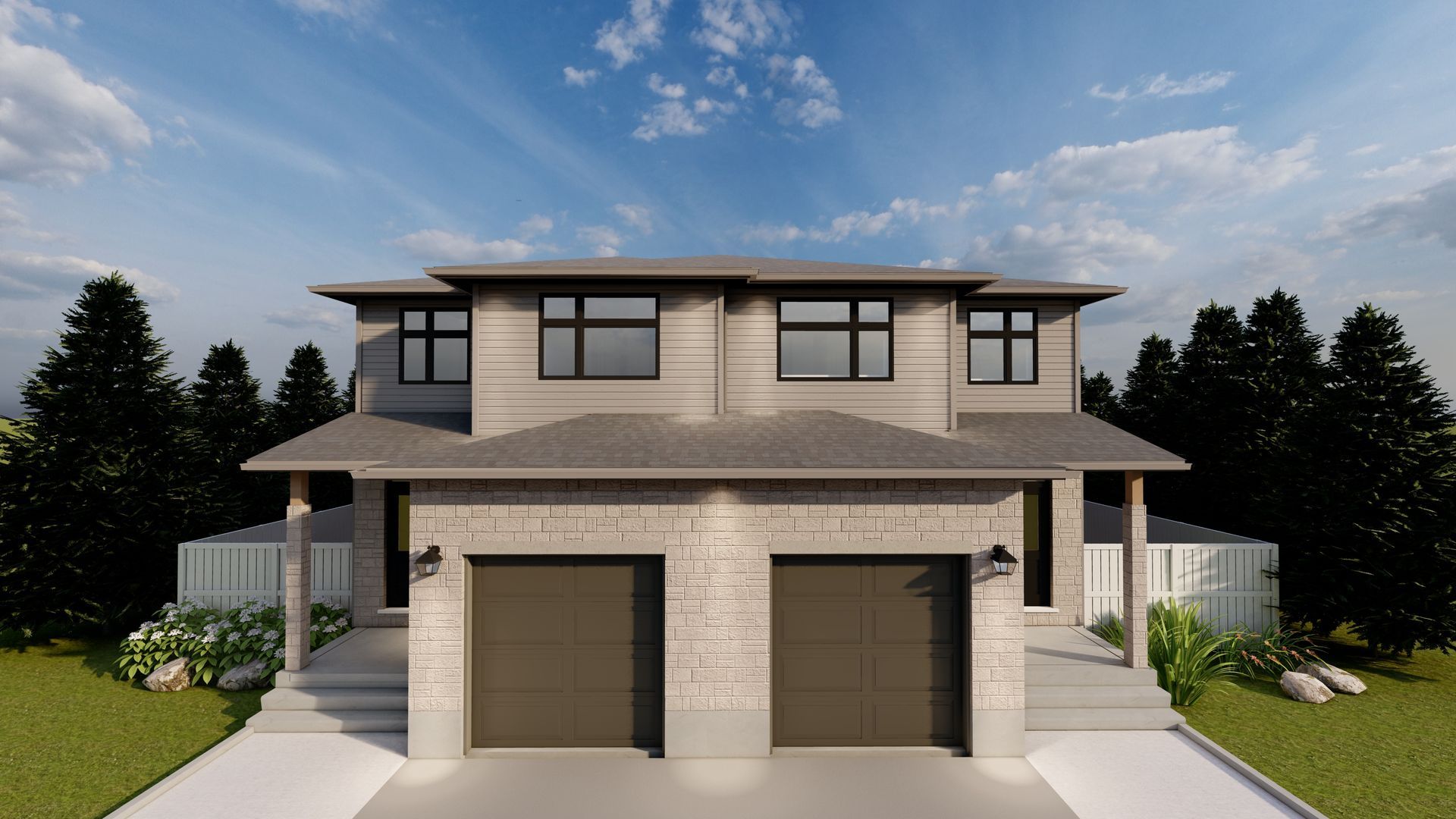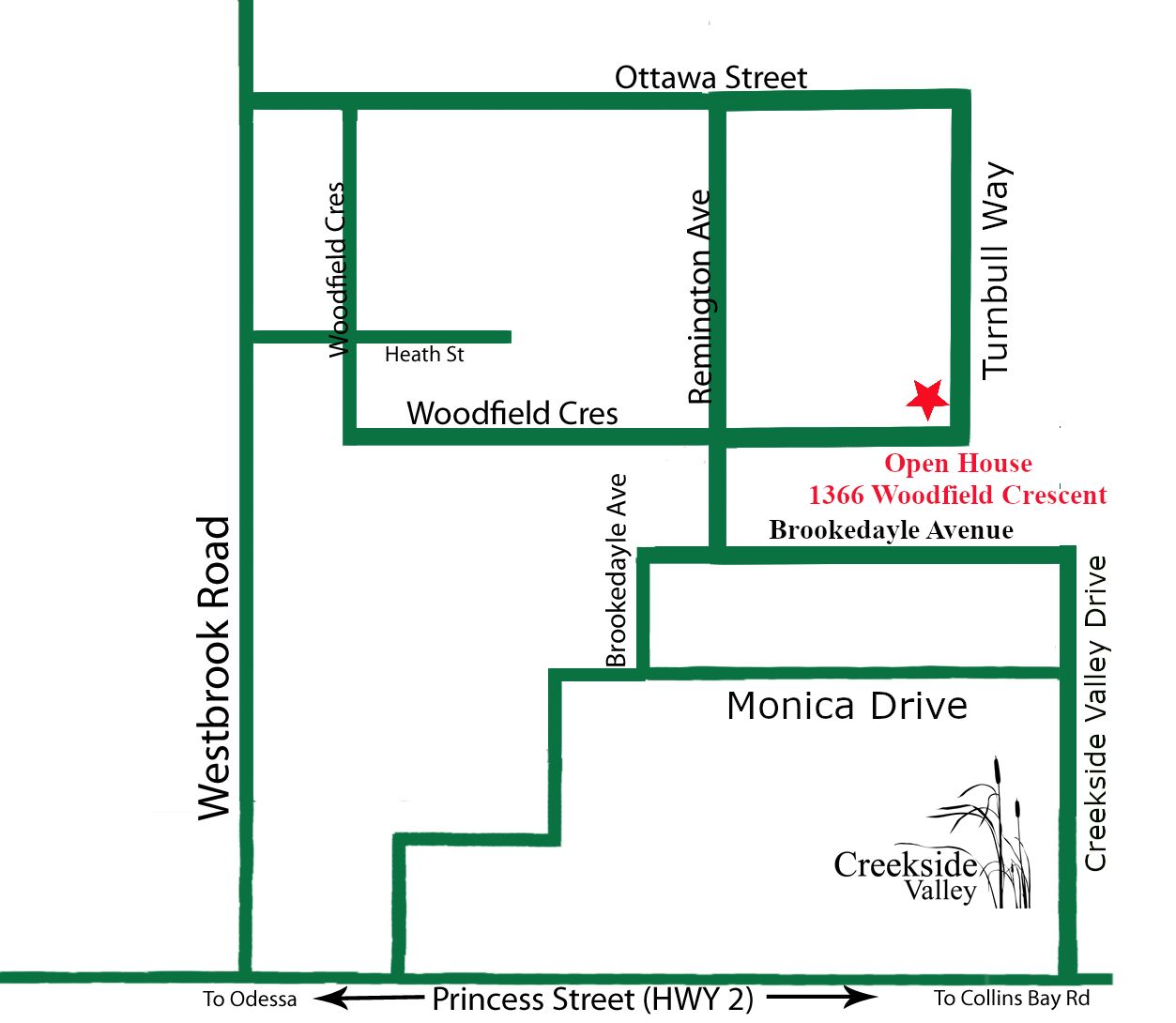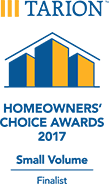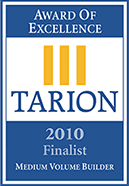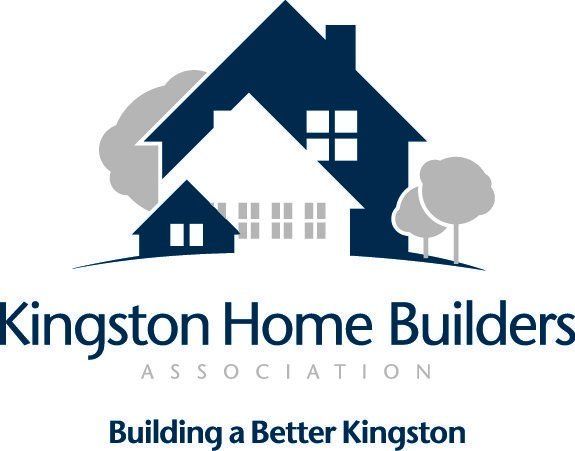Emerald - Left
1349 Woodfield Crescent
Lot F2, Creekside Valley
$635,550.00
Net HST Included
DESCRIPTION
This Modern two-storey luxury semi-detached model is located in Creekside Valley on a premium walk-out extra deep easement lot. The Emerald - Left offers a total area of 1780 square feet, this home provides a comfortable and stylish environment for you and your family.
A rear entry door to the basement provides direct access to the basement with rough-ins for a future secondary or in-law suite. Rough-ins include a 3 piece bath, laundry hook-up, poly tub & tap and stove plug.
Exterior & Interior colours & materials have been carefully selected by our design team.
Standard Features included in this home:
-Energy Star Qualified.
-Upgraded exterior features.
-Triple pane casement windows throughout main & second floors.
- 9ft ceilings on main floor.
-Walk-out basement with exterior rear entry door.
-Triple sill plate for added basement height.
-Spray foam insulation on exterior poured basement walls, under basement slab, exterior rim joist area and in garage ceiling where living space is above.
-Luxury vinyl plank flooring in main floor living space.
-Luxury Vinyl tile in foyer, powder room, main bath, ensuite & laundry.
-Carpet flooring on stairs, upper hall, upper bedrooms.
-Kitchen Cabinetry with elevated upper cabinets, deep fridge upper & gable, large island with breakfast bar (as per plan) on main floor.
-Level I stone countertops with undermount sinks in kitchen & all finished baths.
-Swing doors with lever handles throughout.
-8 interior potlights included.
-Waterproof foundation coating with a lifetime limited warranty.
-Architectural self-sealing asphalt roof shingles with a limited lifetime warranty.
-Drywall on exterior basement walls.
-1 egress window in basement.
-Electrical outlets on exterior basement walls.
-Additional Washer / dryer rough-in in basement.
-Designer primary bedroom ceiling.
-One piece bathtub & shower enclosure with roof cap in main bathroom & primary ensuite bath.
-Spruce plywood sub floors that are nailed, glued & screwed.
-Homes complete with full eavestroughing.
-8Ft high insulated & pre-finished garage door.
-Air conditioner.
-paved driveway.
* E&O.E. October 23, 2025. Not holding offers, agents 2.5% commission.
*Renderings are Artist concept only, actual elevation may vary.
Sq Ft: 1780
3 Bedrooms
2.5 Bathrooms

