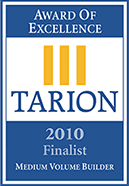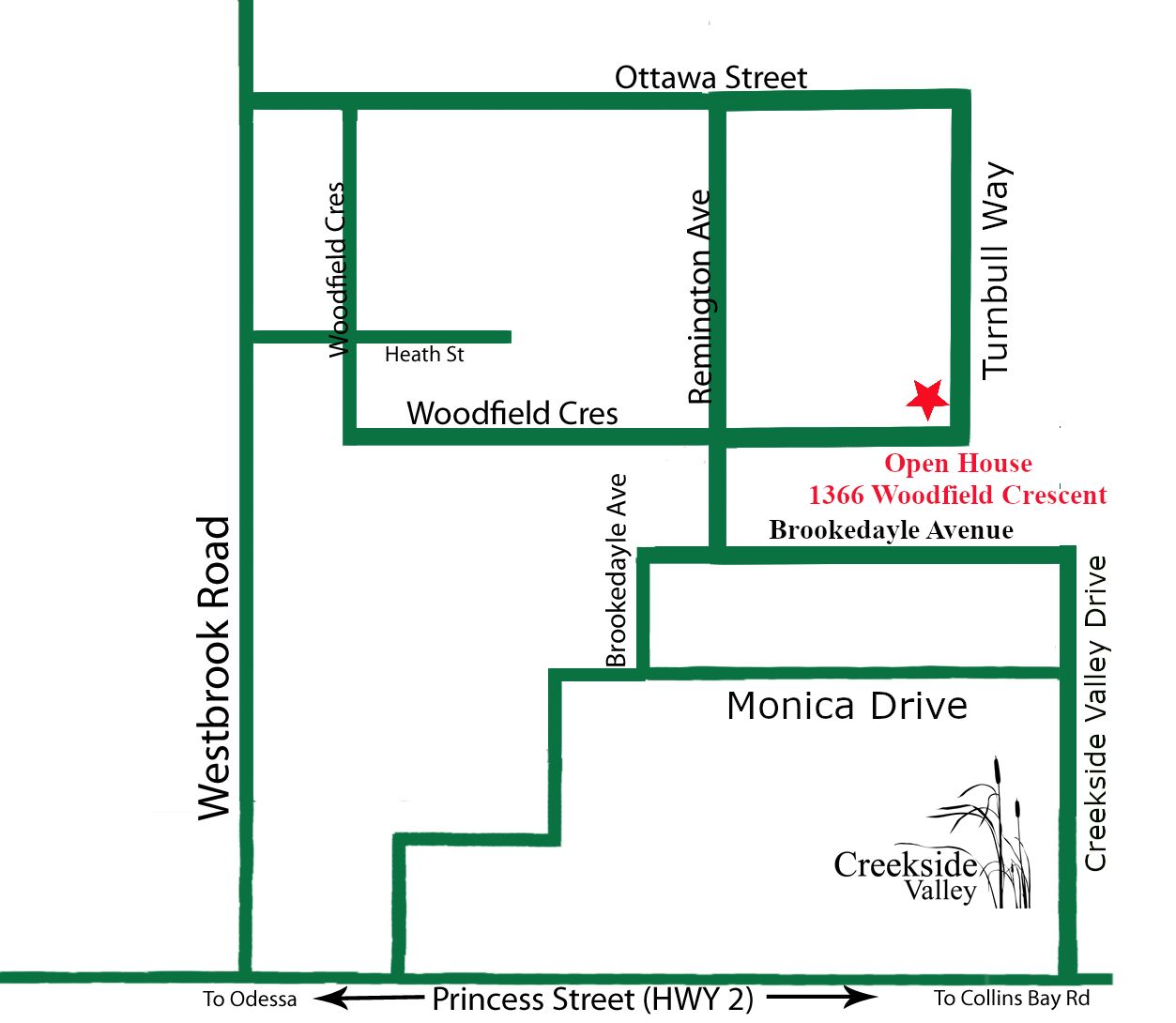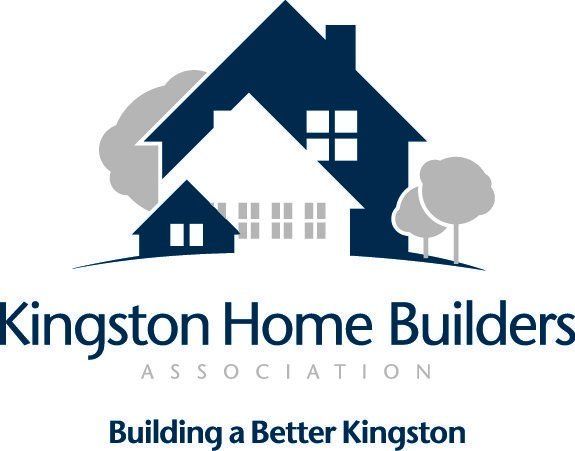Luxury Semi-Detached Features
Standard Features - Luxury Semi-Detached Homes
- Energy Star® qualified home.
- Rear Entry doors with rough-ins for future secondary or in-law suite.
- Triple pane casement windows throughout main & second floors with coloured vinyl.
- SPRAY FOAM insulation applied to poured basement exterior walls, under basement slab, exterior rim joists & garage ceilings below living spaces.
- Upgraded exterior package included.
- 9 FT Ceilings on main floor with larger windows where allowable.
- 8 interior LED potlights included.
- Level I Stone Countertop in with undermount sinks in kitchen & bathrooms.
- Level III Cabinetry with Elevated upper cabinets, deep fridge upper & large island with breakfast bar included in kitchen (where applicable, as per plan).
- Level III Cabinetry in bathrooms.
- Level V Luxury Vinyl Plank flooring in main floor living areas.
- Level V Luxury Vinyl Tile in entry way, baths, mud rooms & finished laundry rooms.
- Swing doors with lever handles throughout.
- Waterproof foundation coating with a lifetime limited warranty.
- Architectural self-sealing asphalt roof shingles with a Limited Lifetime Warranty.
- Drywall on exterior basement walls.
- Triple sill plate for added basement height.
- 1 Egress window in basement.
- Electrical outlets on exterior basement walls.
- Basement bath rough-in (A.B.S) included.
- Kitchen sink, stove & additional washer/dryer rough-ins in basement for future secondary or in-law suite.
- Side or basement entry doors.
- Designer primary bedroom ceiling.
- One piece bathtub & shower enclosure with roof cap.
- Spruce plywood sub floors that are nailed, glued & screwed.
- Homes complete with full eaves troughing.
- 8 FT high insulated & pre-finished garage door.
- Paved driveway.
- Air conditioner.
*For a complete list please see specifications below.

Energy Star Features
Heat Recovery Ventilator (HRV), Energy Star® labeled.
High efficiency gas furnace with up to 96% AFUE and ECM motor.
Ductwork is sealed to meet Energy Star® guidelines.
2x6 exterior construction with R20 batt insulation + R6 continuous insulated sheathing.
Air barrier house wrap.
SPRAY FOAM insulation applied to poured basement exterior walls, under basement slab, exterior rim joists & garage ceiling below living spaces.
R60 attic insulation.
Drain water heat recovery system.
R12 batt + R12 continuous SPRAY FOAM full height basement insulation on poured exterior foundation walls.
Energy Star® tankless hot water on demand system (rental).
Energy Star® bathroom fans vented to the exterior.
Insulated electrical boxes on exterior walls.
LED light bulbs where applicable.
Energy Star® Triple Pane windows double glazing with low-e and argon gas
(may exclude some basement and specialty windows).
Low-flush water saving toilets.
Onsite, third-party testing and inspections to verify the energy efficiency measures, as well as insulation, air tightness, and duct sealing details.
Specifications
All selections to be made in 5 days from the selection start date. Locations, modifications & substitutions without notice are at the
discretion of Greene Homes. All construction meets or exceeds Ontario Building Code requirements &
municipal standards. E&O.E. September 16, 2025.



