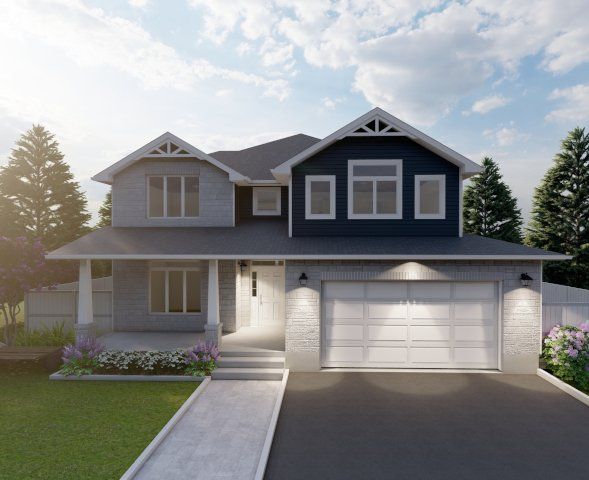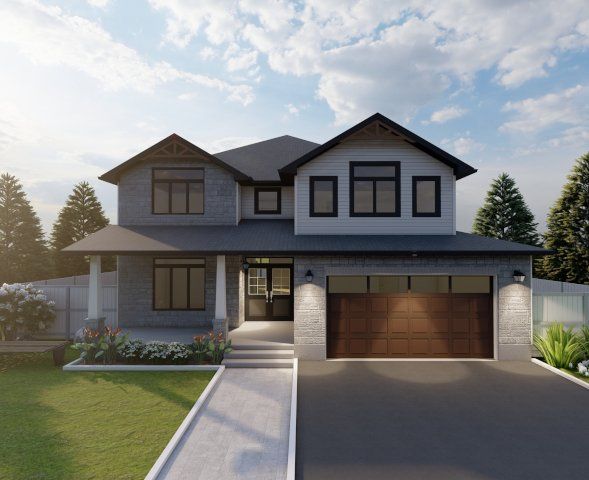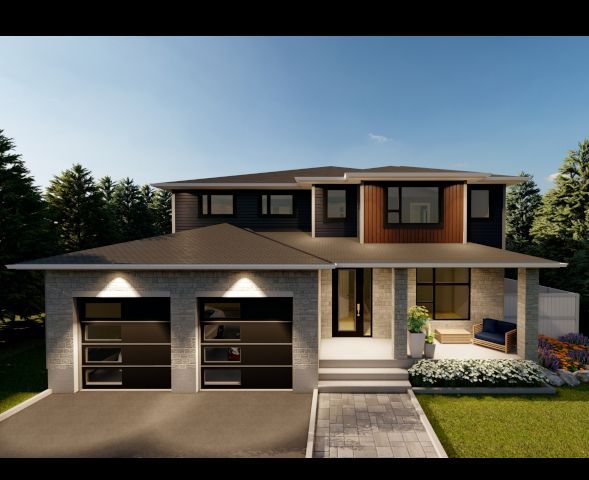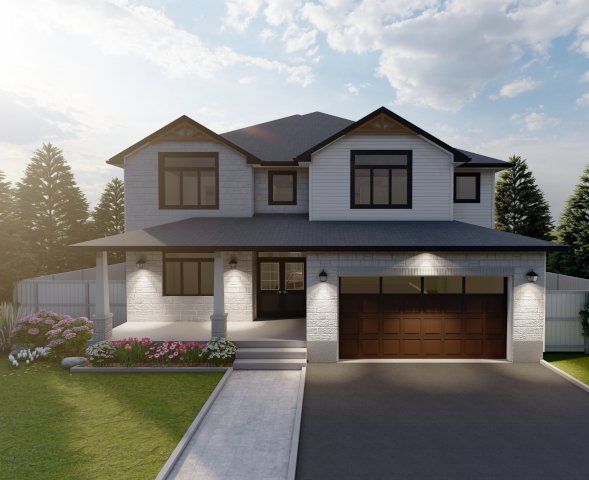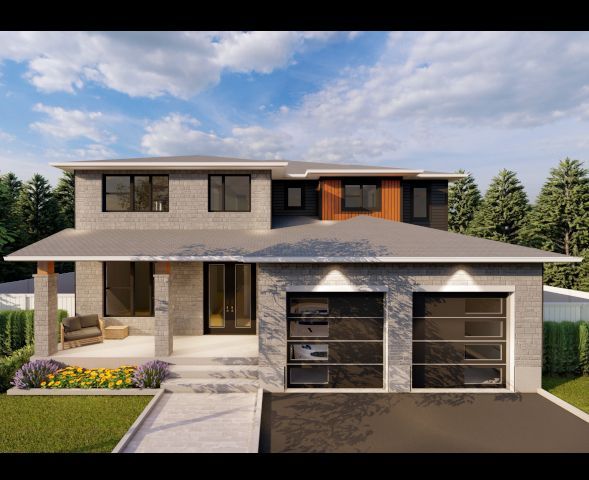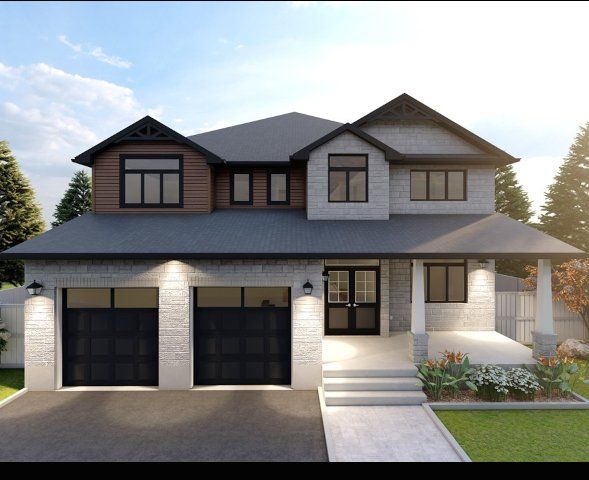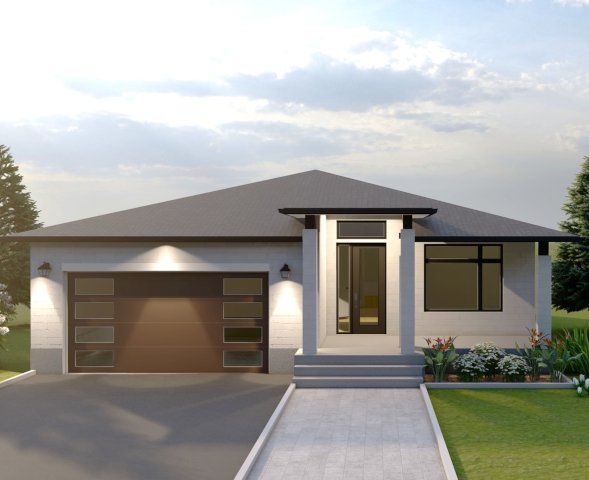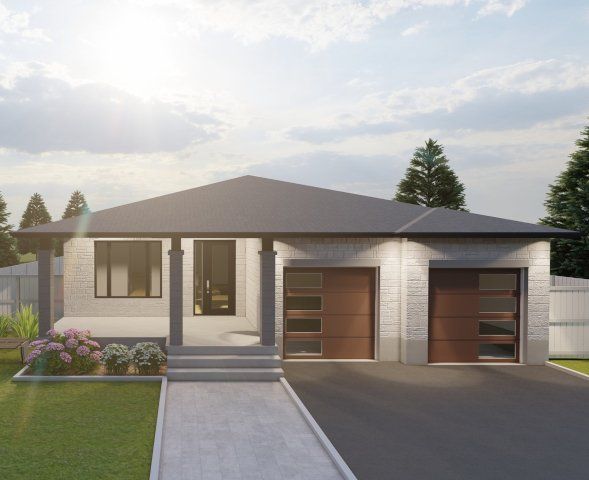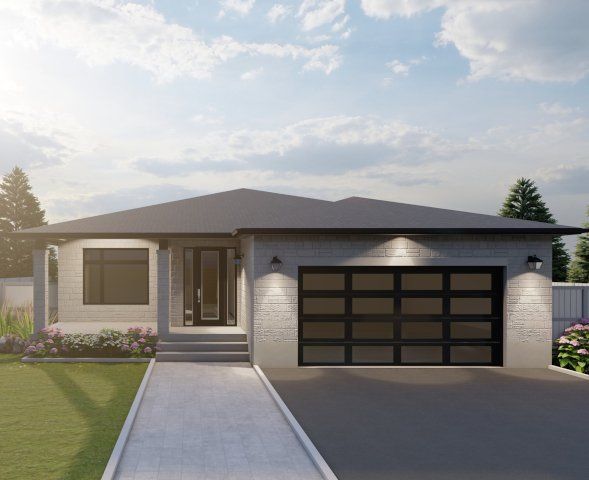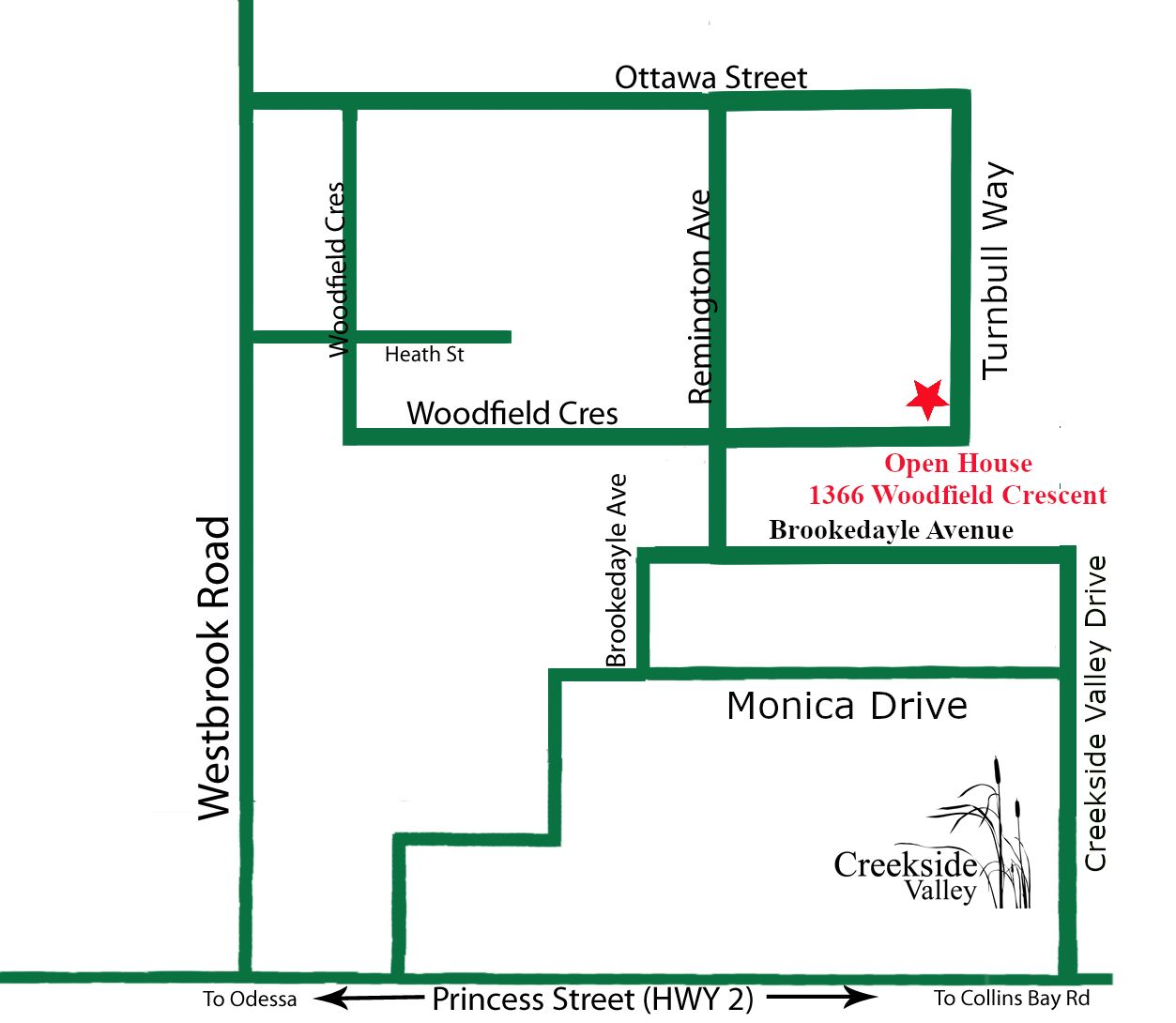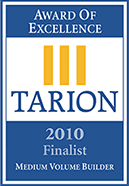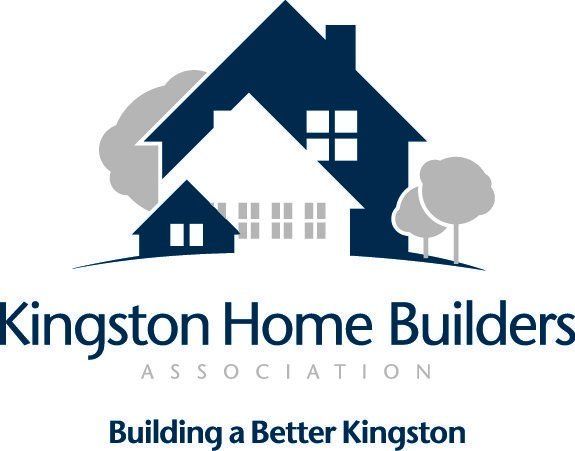Models Available
Below is a collection of two storey and bungalow floor plans designed to fit on 52' new home sites in the Creekside Valley subdivision.
Actual Elevation May Vary. Renderings are Artist Concept Only. Plans and specifications are subject to change without notice. Some features shown may be optional, available at extra cost. All dimensions and square footage are approximate. E.& O. E. May 16, 2025. Prices subject to change without notice.
*Please Contact One Of Our Sales Representatives For More Information.

